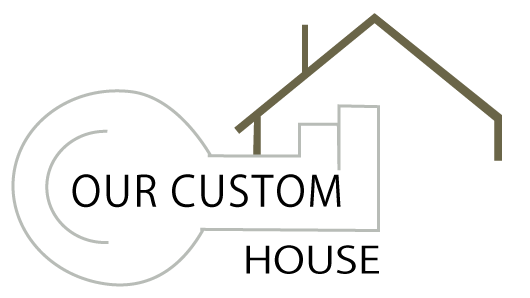Are you prepared to make your ideal house a reality, or are you still looking for the ideal property? Our Custom House, provided to you by the reputable Ultramodern Development Group, is the only place you need look. Whether you’re searching for your dream pre-existing home or starting from scratch, we’re here to make the process easier for you. At Our Custom House, we empower you to bring your vision to life. With our unique approach, you can design your perfect space, explore various materials and finishes, and find budget-friendly solutions all in one place.
Our experienced team is ready to assist you every step of the way, ensuring a smooth and successful transaction. From the initial consultation to the final closing, we provide comprehensive support and trusted expertise. Our Custom House is your one-stop shop for all your real estate needs, offering a seamless blend of personalized service and professional guidance. Start your property search today or fill out our simple consultation form and turn your real estate dreams into reality with Our Custom House. Within the projects we work on, you will find Modular Homes.
If you’re searching for a contemporary custom home build, modular homes are a fantastic choice. For you to design and construct on your ideal piece of land, our Custom Build offers the best modular homes.
What Are Modular Homes
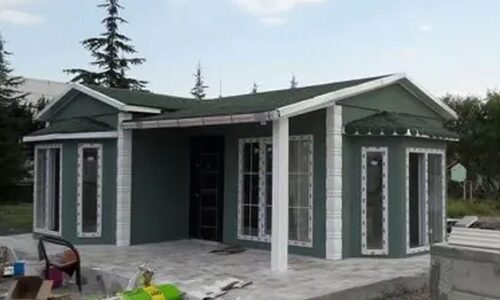
Modular homes, also known as prefabricated homes, are a type of housing constructed in sections, or modules, within a controlled factory environment. These sections are then transported to the building site and assembled to create a complete home. This method of construction offers several advantages, including reduced construction time, as the site preparation and construction of modules can occur simultaneously. Additionally, building in a factory setting allows for better quality control, as the construction process is less affected by weather conditions and other external factors.
One of the significant benefits of modular homes is their cost-effectiveness. The streamlined production process and bulk purchasing of materials can lead to lower overall costs compared to traditional on-site construction. Furthermore, the efficiency of factory construction minimizes waste, making modular homes an environmentally friendly option. These homes can also be customized to a high degree, with various floor plans and finishes available, allowing homeowners to design a space that meets their specific needs and preferences.
Modular homes are also known for their durability and compliance with building codes. Each module is built to meet or exceed the same building standards as traditionally constructed homes, ensuring safety and longevity. Once assembled on-site, modular homes are indistinguishable from their traditionally built counterparts and can be placed on permanent foundations, including basements or crawl spaces. This construction method not only offers flexibility in design and layout but also provides a high-quality, cost-effective, and sustainable housing solution for many prospective homeowners.
With every new project we take on, our ever-growing masterpiece of a project keeps growing. As we create new personalized living legacies and build, design, and shape more dreams, our dedication to excellence never wavers.
Looking back at the gallery of houses Our Custom Home has built and is still building, we see not just buildings but also the living embodiment of hopes, dreams, and the unwavering spirit of creation. It’s a pledge that the best is still to come and a monument to the wonderful clientele who have entrusted us with their vision.
Types of Modular Homes
There are different types of Modular Homes:
Luxury
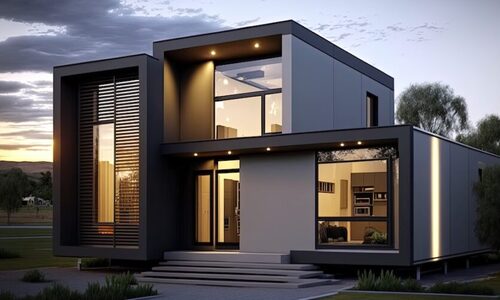
If you like the mansion look but would prefer a smaller home, you might build a luxury modular home. Usually, it’s a spacious, imposing home with lots of rooms to suit entertaining and expanding families. Superior materials and unique architectural elements are features of this style that will set your home apart from others on the neighborhood.
Building a smaller modular home will save you a ton of money in comparison to building a traditional luxury home. Despite frequently occupying less square footage than a conventional mansion, this design provides ample space for hosting guests and living in luxury.
Colonial
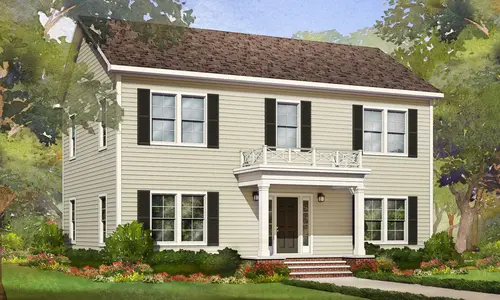
The colonial design aesthetic incorporates elements from colonial America in the sixteenth century. Its elegant, symmetrical form includes dormers, a double-hipped roof, a steep roof, and a chimney positioned in the center. Usually, you’ll find an open concept interior with a formal foyer and a comfortable fireplace as soon as you pass the huge porch and great white columns outside.
Although they are more common in the Southeast, colonial modular homes are becoming more and more well-liked across the nation. These homes have a different visual appeal than conventional modular designs. If you want additional space and have a wide plot of land, you might install a colonial modular house.
Cape Cod
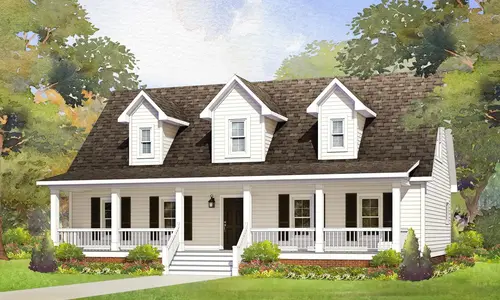
The 17th-century Puritans in New England are credited with creating the Cape Cod design style. Low ceilings and natural materials keep the home warm, making this design common in colder climates, particularly in the Northeast of the United States. It typically has one and a half stories with the possibility of adding further levels, and it features simple architectural embellishments.
A large, centrally positioned chimney and a steep gabled roof characterize the exterior of a Cape Cod modular home. For additional storage, the pitch of the roof forms an attic or half storey. Customize your window shutters, shingles, and dormers to give your home a more distinctive look.
Ranch
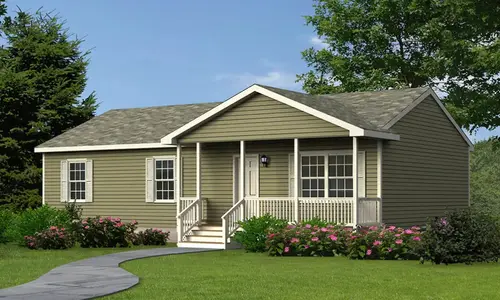
Typically one story in size, a modular ranch home has an asymmetrical layout that is more broad than deep. Typically, the exterior is shaped like a rectangle, “U,” or “L,” with minimal adornment. As a result, by using straightforward materials outside, you may build your home more affordably.
This design style is more common in warmer climates, yet it is also seen in other places. If you intend to construct your home in a colder climate, you might want to think about adding a steep roof to shield your property from persistent snowfall. If you require additional room, you may also include a floor or a separate expansion to the floor plan.
Chalet
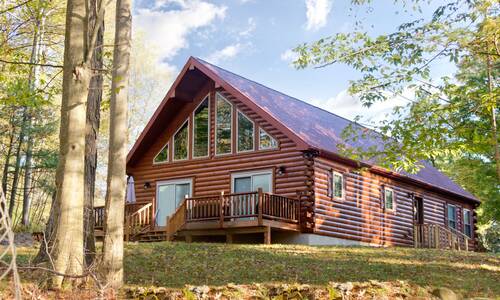
The Swiss Alpine region’s prevalent building themes serve as the inspiration for the design of a chalet. Wood siding and a thick, gently sloping roof with eaves that form a right angle at the front of the house are characteristic features of this style. This allows snow to fall through the pathway rather than building up on your roof.
As much light as possible is let into the house through floor to ceiling windows, which warms up your cold space and adds brightness to otherwise dark spaces. Although some chalets may be found close to the shore, this form is best suited for vacation homes near mountains.
Cabin
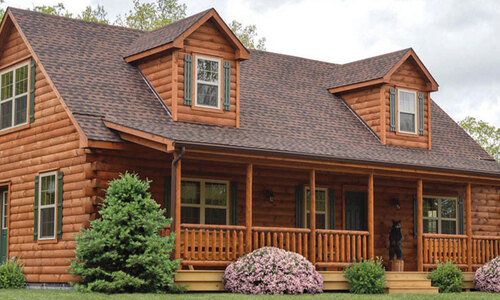
Because of its relaxed environment, a log cabin modular home is a popular choice for properties in popular vacation areas. The house has a natural, rustic appearance for a living room that will help bring the whole family together, complete with a cozy fireplace and an attractive open floor design. Your modular home can be made cozier by adding artificial or real log siding, and exposed wood beams in the ceiling can draw attention to one particular area in the space.
Craftsman
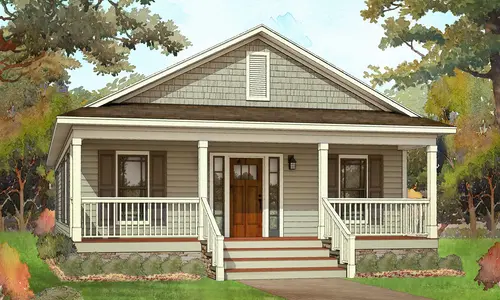
The Craftsman design allows you to add your own touch to your home by emphasizing intricate details and hand-crafted materials in every area of the house. Construct a modular home with exposed beams, low-pitched gabled roofs, and horizontal lines. Your wraparound porch is covered by the overextended roof, which also features tapered columns to improve the curb appeal of your house. Additionally, you might wish to embellish the indoor living area with unique, ornate elements that show off your attention to detail using locally sourced, natural materials.
Green
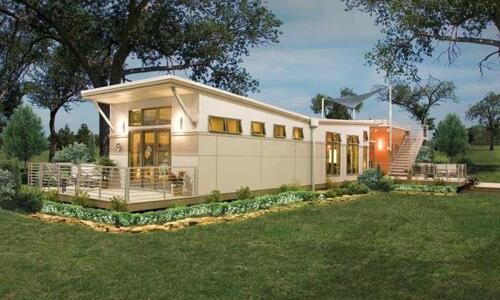
Green homes are an intention for your property rather than a particular style, much like luxury homes. Since all modular homes adhere to green building regulations, you can be sure that you’re utilizing eco-friendly materials and placing a strong emphasis on leading a resource-conscious lifestyle. A green modular home, on the other hand, surpasses existing green building code requirements in terms of environmental friendliness.
If you want to use less resources and save money on energy, think about adding solar panels to your modular home. Additionally, your modular builder can provide you with solutions for lowering the energy costs associated with your property.
Two-Story
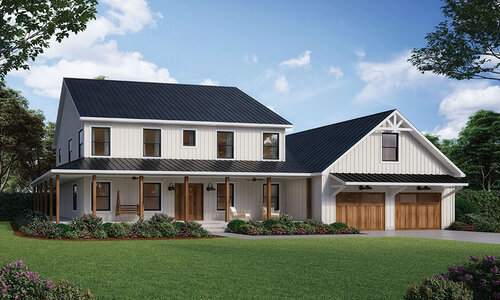
A two-story house has two above-ground floors: the first floor houses the bedrooms and the second floor houses the kitchen, dining room, living room, and other common areas. If you are raising a family on a smaller plot of land, you might want to take this strategy into consideration. You can have a bigger backyard by saving space on your land by building up. Think about the best location for the staircase to fit in with the rest of your layout.
Benefits of a Modular Home
- Reduced Construction Time: Simultaneous site preparation and module construction speed up the overall building process.
- Enhanced Quality Control: Factory setting allows for consistent construction standards and reduced impact from weather conditions.
- Cost-Effective: Compared to conventional on-site building, streamlined manufacture and bulk purchase result in lower total costs.
- Environmentally Friendly: Factory construction minimizes waste and often incorporates sustainable building practices.
- Customization Options: Wide variety of floor plans, finishes, and designs available to meet individual homeowner preferences.
- Durability and Compliance: Built to meet or exceed local building codes, ensuring safety and longevity.
- Flexibility in Design: Can be placed on various types of foundations, including basements and crawl spaces.
- Aesthetically Indistinguishable: Once assembled, modular homes look identical to traditionally built homes.
Come along with us as we build the house of your dreams. We develop dreams, not just houses, with The Owning Your House Team and Ultramodern Development Group.
For a free consultation and to see the difference, get in touch with us today.
*Areas we Serve:
– Florida
– North Carolina
– Georgia
– South Carolina
– Tennessee
*Interested in knowing more about Our Custom House? check out our blog
*Start building your bardominium now by clicking here, or contact us
