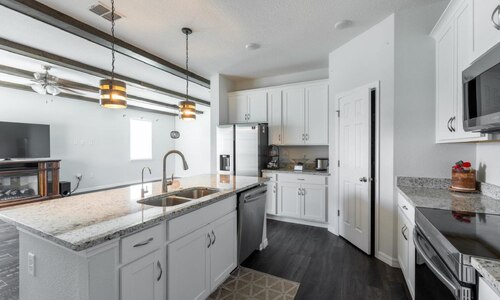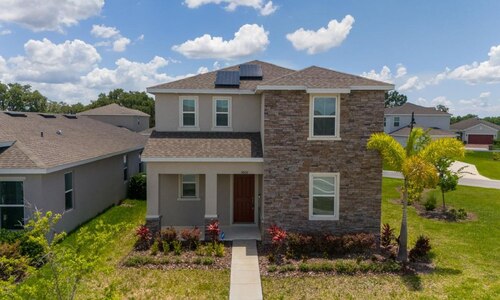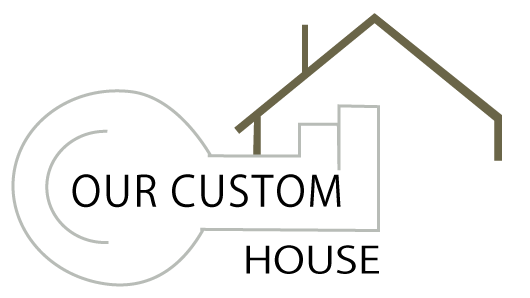Here are some simple steps to create your custom home design. If you’ve browsed through our collection of ready-to-build house plans but haven’t discovered the ideal floor plan or aesthetic for your future home or cottage, our custom home design and personalized house plan service is here to assist you. Our projects aim for work models such as modular homes, container homes, custom homes, commercial construction. land development, real estate, architectural design & financing.
Typical expenses for drafting house plans vary: pre-drawn plans typically range from $700 to $1,500, while custom house plans can cost between $2,000 and $10,000. Fees for residential drafting and blueprints generally range from $0.35 to $5.00 per square foot, with drafting services typically charging $30 to $120 per hour.
How Much Do Custom Home Plans Cost? The Process

| House Size (square feet) | Pre-drawn House Plans Cost Range | Custom House Plans Cost Range |
|---|---|---|
| 1,000 | $350 – $750 | $1,000 – $5,000 |
| 1,500 | $500 – $1,100 | $1,500 – $7,500 |
| 2,000 | $700 – $1,500 | $2,000 – $10,000 |
| 2,500 | $900 – $1,900 | $2,500 – $12,500 |
| 3,000 | $1,000 – $2,300 | $3,000 – $15,000 |
| 3,500 | $1,200 – $2,600 | $3,500 – $17,500 |
To ensure a smooth and cost-effective process, it’s crucial to gather all necessary information for your new construction project before reaching out to us. Follow these steps to prepare:
1. Land Purchase and Regulations: Secure your plot of land and consult your local municipality to understand regulations such as setbacks and required building materials. At Our Custom House, we offer comprehensive resources for top-tier land development all within one company. Whether you’re looking to create subdivisions, establish neighborhoods, or develop your ideal plot of land, we have the expertise to bring your vision to life.
2. Financing Confirmation: Verify your financing options for the construction of your home or cottage with your bank. Create your dream home with ease! Our construction loan programs cater to both full builds and major additions, offering options with down payments as low as 3.5%. Reach out to our experts today to find out if you qualify for our one-time close construction-to-permanent loan program.
3. Feature List: Outline the key features you want in your new home or cottage. This will vary from family to family but should include your preferred architectural style, the number of bedrooms and bathrooms, any additional rooms like an office, gym, or game room, and whether you want a covered balcony or specific foundation type.
4. Visual References: Collect photos and sketches that can help illustrate your vision. Plan pricing varies according to location, county regulations, square footage, and project complexity. We offer customizable plans, or you can share your vision with us, and we’ll make it a reality.
Obtain Your Custom Home Plan Estimate

Building custom homes can be highly rewarding these days. At Our Custom House, we are dedicated to providing you with an exceptional experience as you create the home of your dreams. Plan pricing varies according to location, county regulations, square footage, and project complexity. We offer customizable plans, or you can share your vision with us, and we’ll make it a reality.
Recognizing the substantial financial commitment involved in financing a custom build or purchasing your dream home, we provide a variety of financing solutions tailored to meet your unique needs and circumstances. Our dedicated team of experts will collaborate closely with you to evaluate and recommend the optimal options, ensuring that your dream home becomes a reality.
Understanding the significant financial responsibility of financing a custom build or purchasing your dream home, we offer a diverse range of financing solutions personalized to suit your specific requirements. Our committed team of specialists will work closely with you to assess and propose the best possible options, ensuring that your vision of a dream home is successfully realized.
We provide a range of financing choices, including traditional mortgage solutions, designed to offer competitive rates and favorable terms. Our streamlined lending process simplifies your path to acquiring the keys to your new home. Here are the standard general costs outlined below:
| Service | Cost Range |
|---|---|
| Altering existing floor plans | $150 – $2,500 |
| Extension plans | $1,200 – $5,000 |
| As-built drawings | $700 – $1,300 |
| Submitting building plans | $600 – $3,000 |
| Residential site plans | $100 – $1,500 |
| AutoCAD drafting | $35 – $180 per sheet |
Check out Our Mortgage Calculator
*Areas we Serve:
– Florida
– North Carolina
– Georgia
– South Carolina
– Tennessee
*Interested in knowing more about Our Custom House? check out our blog
*Start building your bardominium now by clicking here, or contact us





