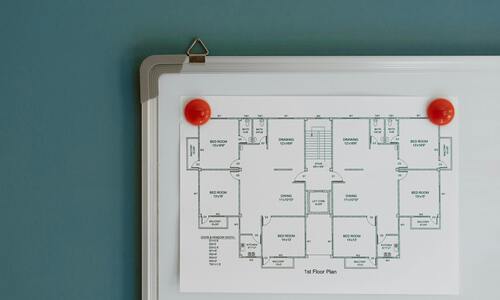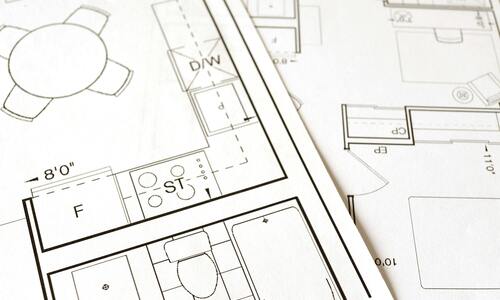Choosing the right floor plan is a crucial step in the home-building process. It sets the foundation for your daily living experience, impacting everything from your family’s comfort to your home’s functionality. This article provides tips on selecting a floor plan that suits different lifestyles and family sizes, ensuring you make an informed decision.
Understanding Your Needs
Before diving into floor plans, assess your current and future needs. Think about how many people will live in the home now and in the coming years. Consider your lifestyle—are you someone who enjoys hosting gatherings, or do you prefer quiet, intimate spaces? Also, take into account any specific needs, such as accessibility features for elderly family members or space for a home office.
Types of Floor Plans

Open Floor Plans
Open floor plans are popular for their spacious feel and flexibility. They combine living, dining, and kitchen areas into one large, open space, promoting social interaction and making the home feel larger.
Traditional Floor Plans
Traditional floor plans have distinct, separate rooms for different activities. This layout provides more privacy and can be ideal for those who prefer structured spaces.
Multi-story vs. Single-story
Single-story homes offer easy accessibility and are often safer for families with young children or elderly members. Multi-story homes can provide more living space on smaller plots of land and separate living areas from sleeping quarters, offering more privacy.
Considerations for Different Family Sizes

Small Families or Couples
For small families or couples, a cozy, efficient layout may be ideal. Look for floor plans with two to three bedrooms, an open living area, and minimal unused space.
Growing Families
Growing families might need more bedrooms and bathrooms to accommodate everyone comfortably. Consider floor plans with flexible spaces, such as a bonus room that can serve as a playroom now and an extra bedroom later.
Multi-generational Households
Multi-generational households require thoughtful planning. Look for floor plans with separate living areas or suites to provide privacy and independence for each generation. Features like a second kitchen or a private entrance can be beneficial.
Adapting Floor Plans to Different Lifestyles

Active Lifestyles
For active individuals or families, a floor plan that includes a mudroom or ample storage for sports equipment can be practical. Open spaces are ideal for families who entertain frequently.
Work-from-Home Arrangements
Join us as we construct the home of your dreams. Look for floor plans with an extra room or a quiet area that can be converted into a workspace.
Entertainment and Socializing Needs
If you love hosting parties or family gatherings, an open floor plan with a spacious kitchen and living area is perfect. Outdoor living spaces like a patio or deck can also enhance your home’s entertainment capabilities.
Choosing the right floor plan is essential for creating a home that fits your lifestyle and family size. By considering your current and future needs, you can select a floor plan that provides comfort, functionality, and flexibility for years to come.
| Family Size / Lifestyle | Recommended Floor Plan Features |
|---|---|
| Small Families / Couples | 2-3 bedrooms, open living area, efficient layout |
| Growing Families | Multiple bedrooms and bathrooms, flexible spaces (e.g., bonus rooms) |
| Multi-generational Households | Separate living areas/suites, potential for second kitchen, private entrance |
| Active Lifestyles | Mudroom, ample storage, open spaces |
| Work-from-Home Arrangements | Dedicated home office or quiet workspace |
| Entertainment/Socializing | Open floor plan, spacious kitchen/ living area, outdoor living spaces |
Join us as we construct the home of your dreams. We develop dreams, not just houses, with The Owning Your House Team and Ultramodern Development Group.
Contact us right now to learn more and to schedule a free appointment to witness the difference.
*Areas we Serve:
– Florida
– North Carolina
– Georgia
– South Carolina
– Tennessee
*Interested in knowing more about Our Custom House? check out our blog
*Start building your bardominium now by clicking here, or contact us





