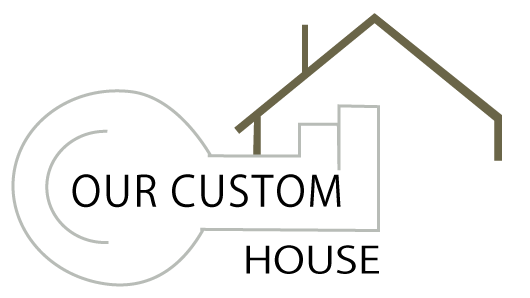Our Projects
Our projects is ever-expanding, a living masterpiece that continues to grow with each new project we undertake. Our commitment to excellence remains unwavering, as we build, design, and shape more dreams, forging new legacies in custom living.
As we look back at the gallery of homes that Our Custom Home has brought to life and continues to build, we see not just houses, but the embodiment of dreams, aspirations, and the enduring spirit of creativity. It’s a testament to the remarkable clients who have trusted us with their vision, and it’s a promise that the best is yet to come.
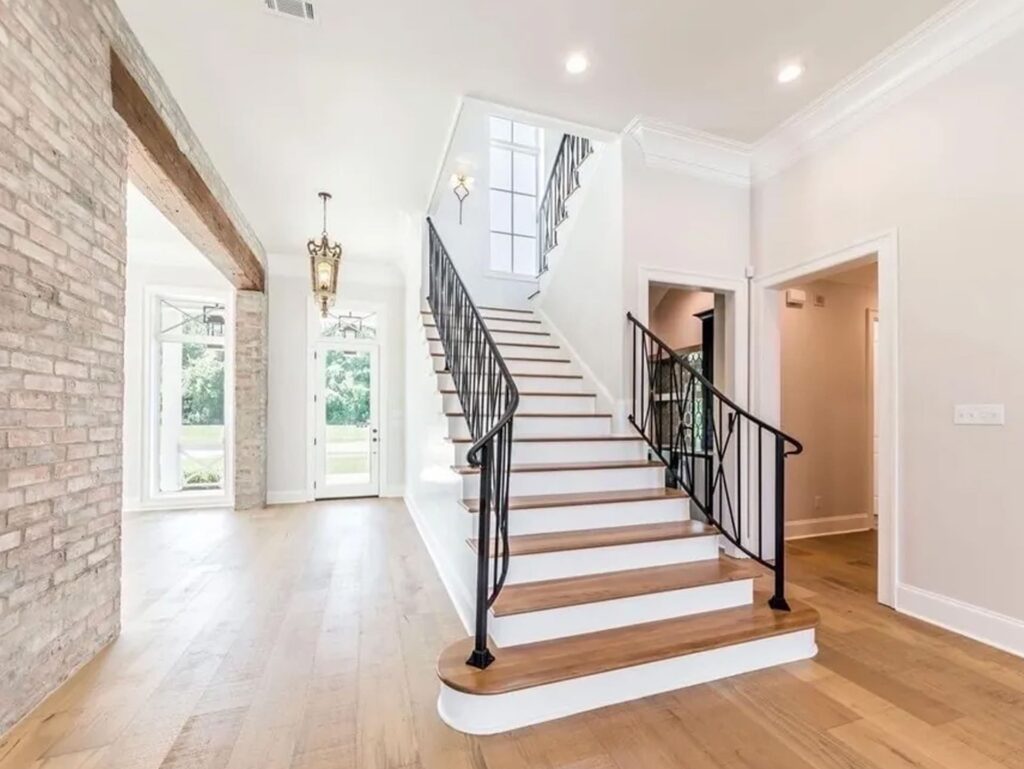
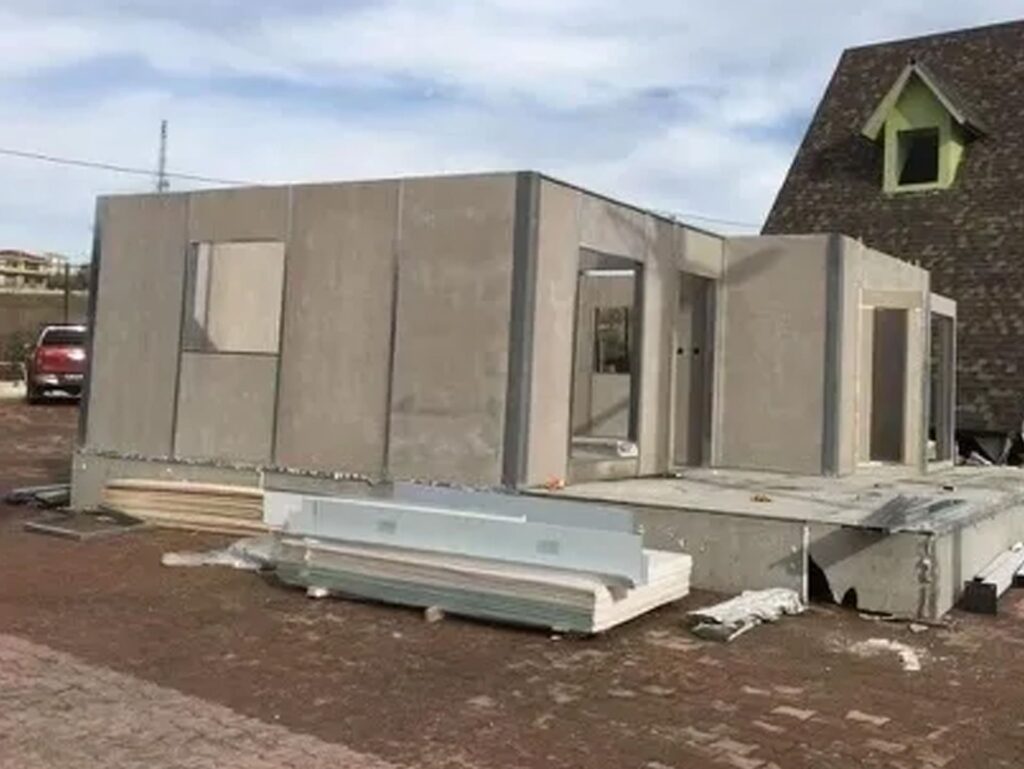
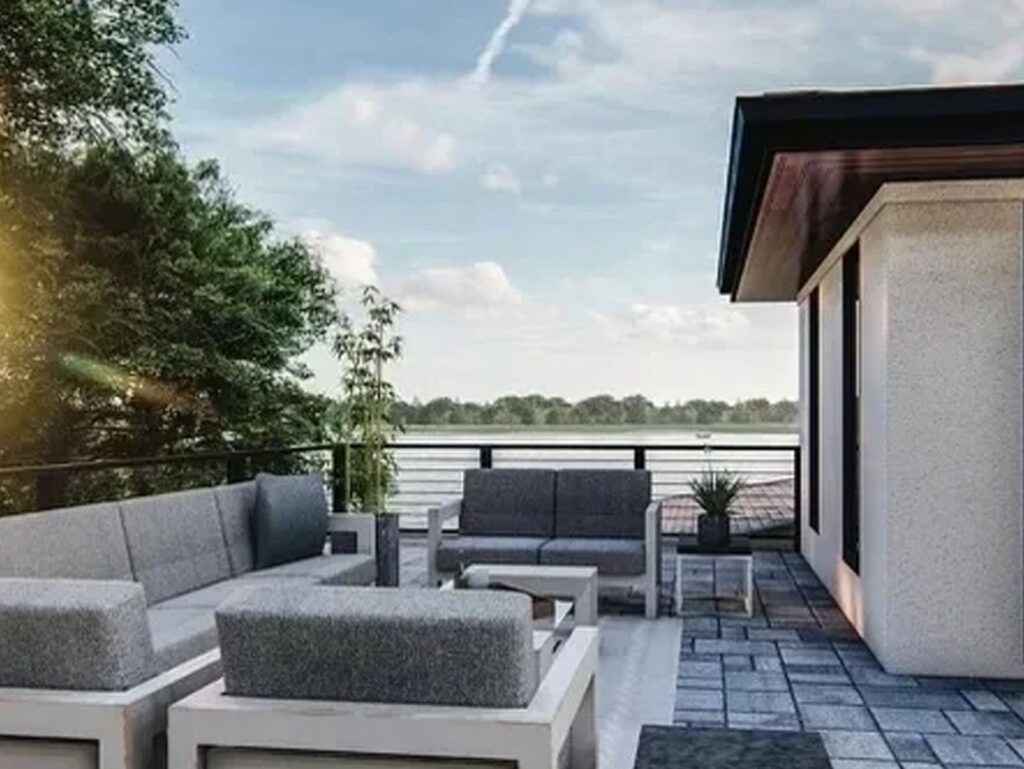
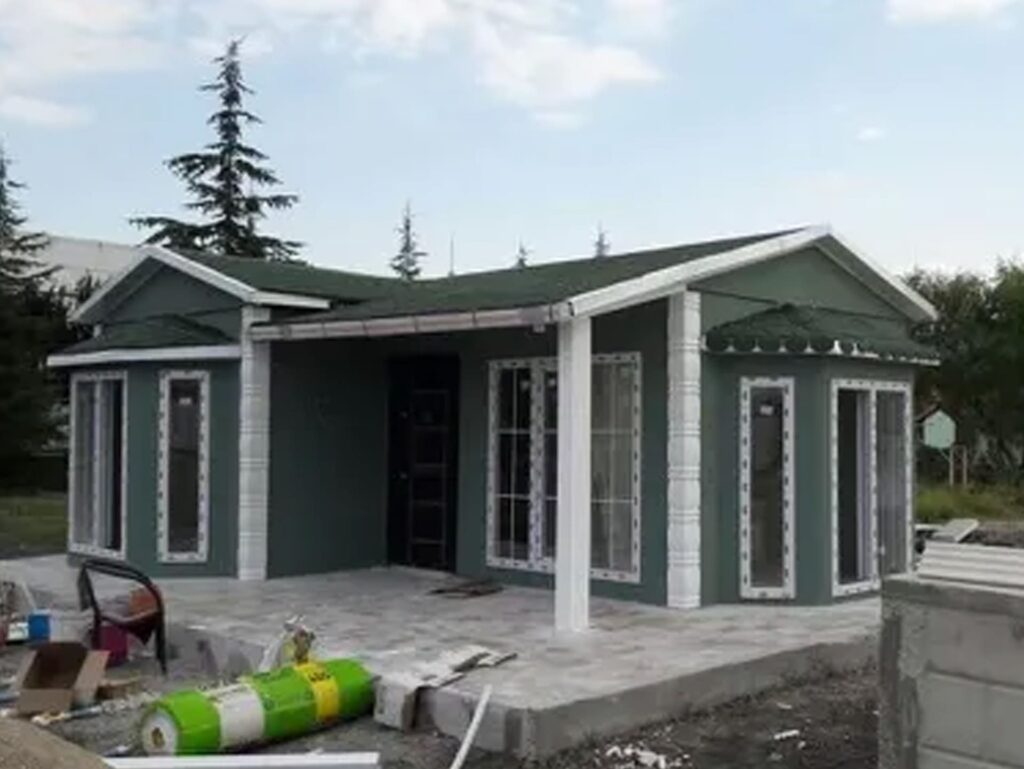
Modular Homes
Modular homes are a great option if you’re looking for a modern custom home build. Our Custom Build offers the best modular homes for you to design and build on your dream plot of land.
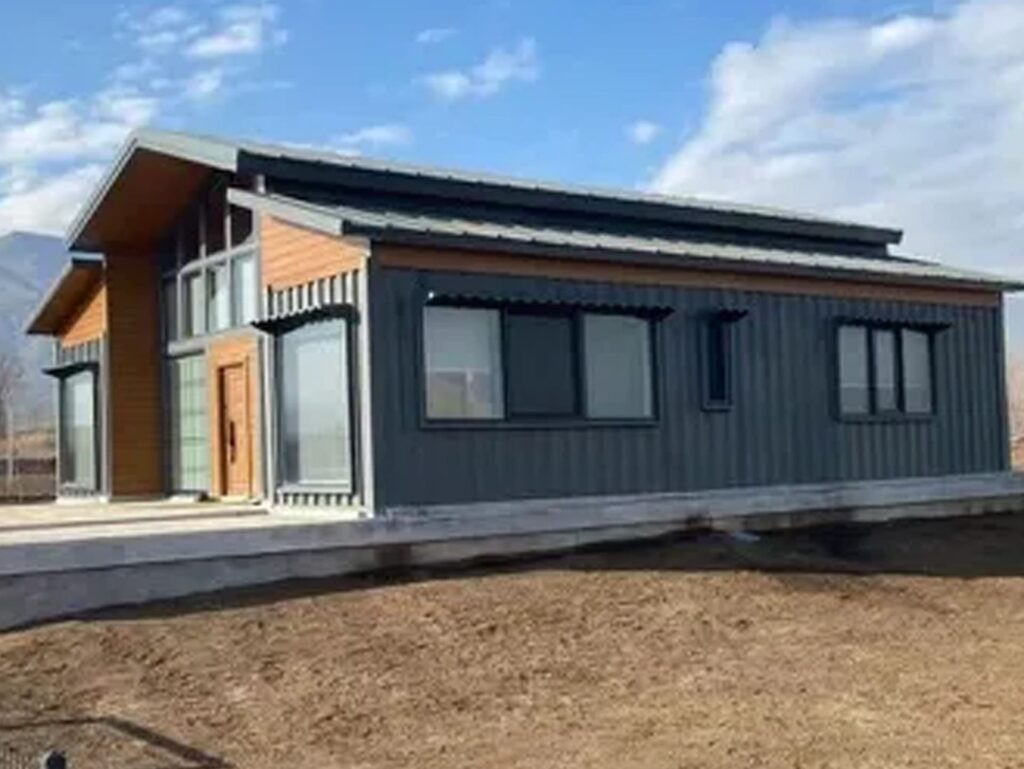
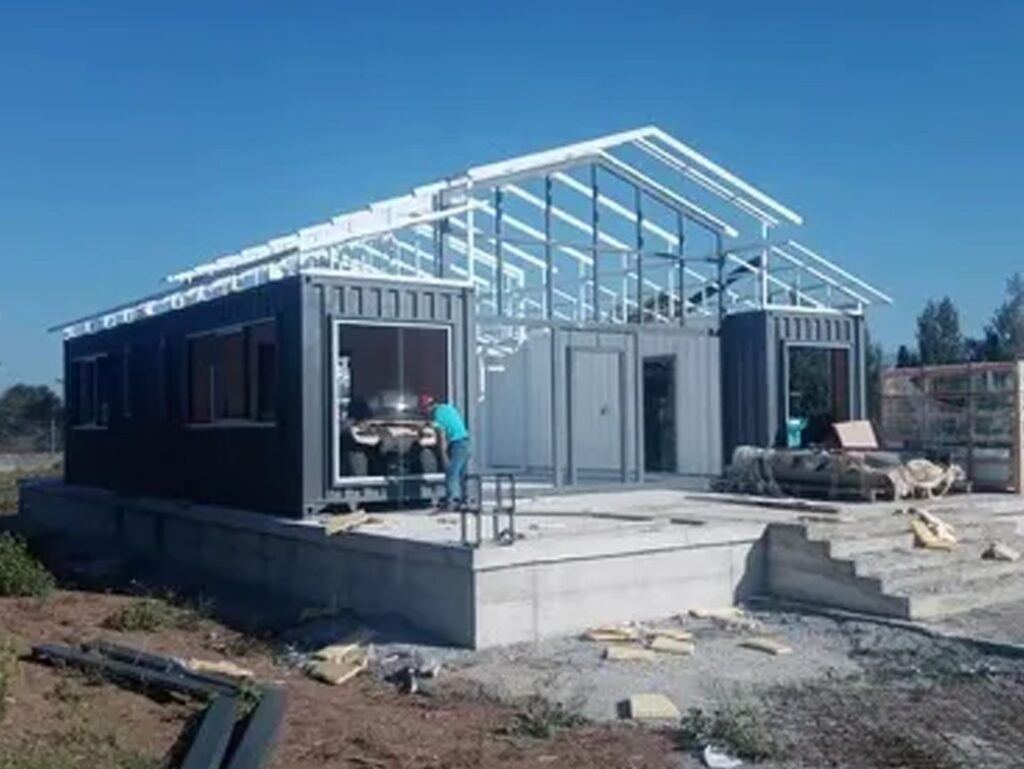
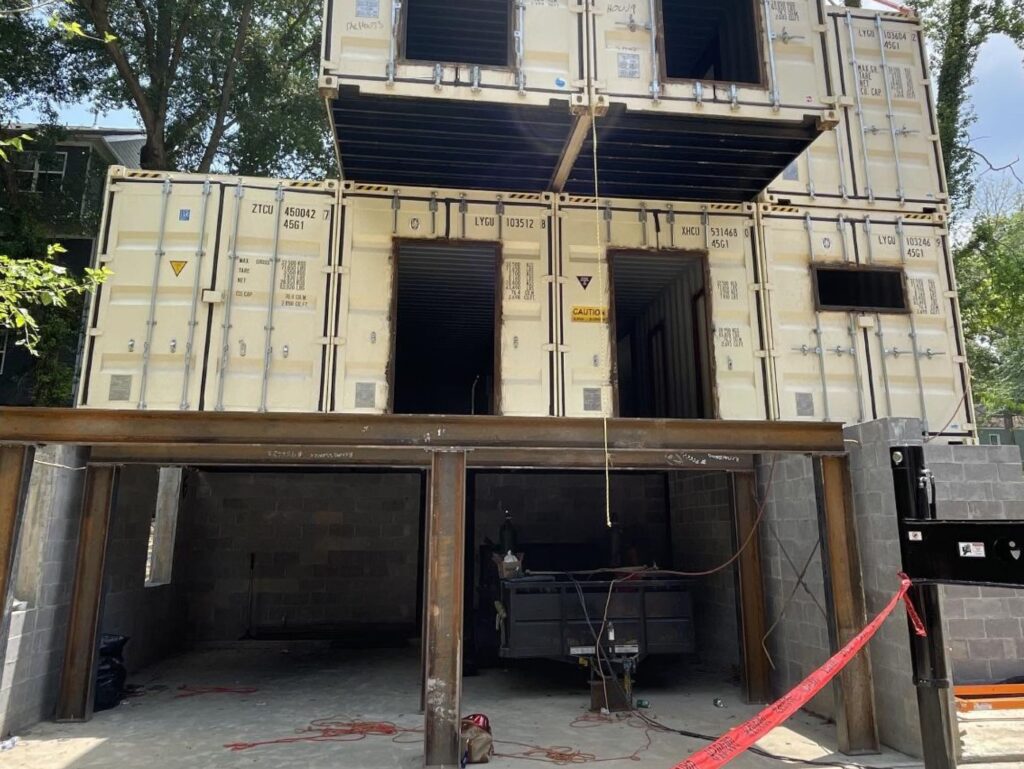
Container Homes
Shipping container homes offer a very modern, sleek look and Our Custom Build has spent the past few years perfecting our construction process when it comes to custom shipping container homes.
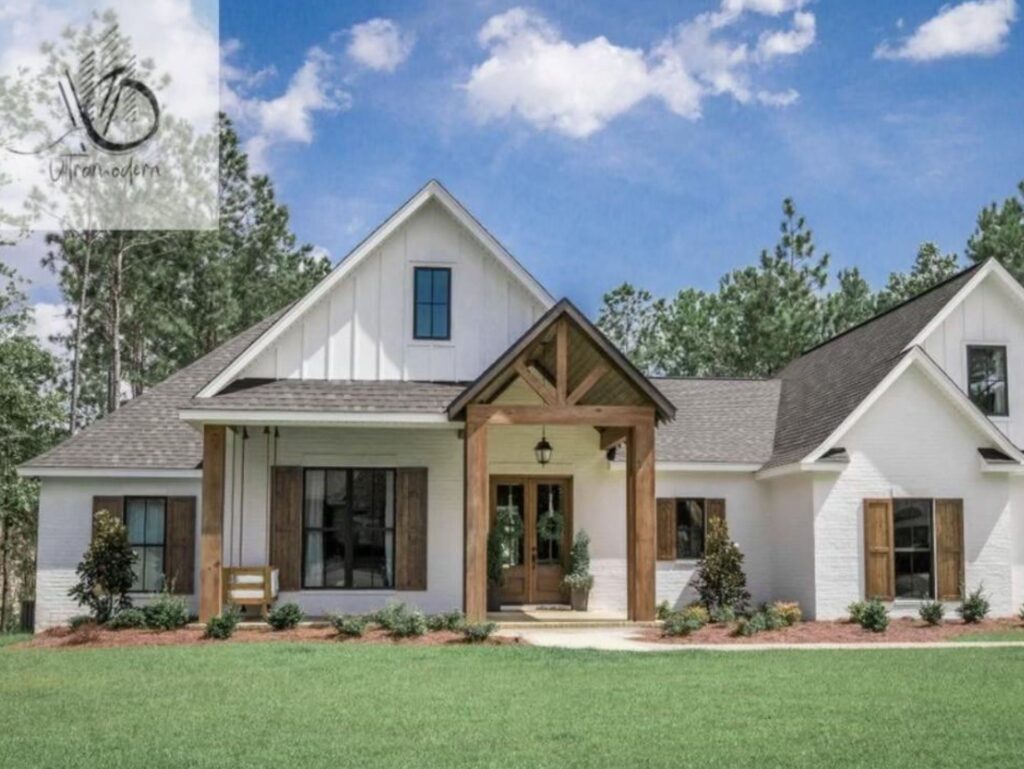
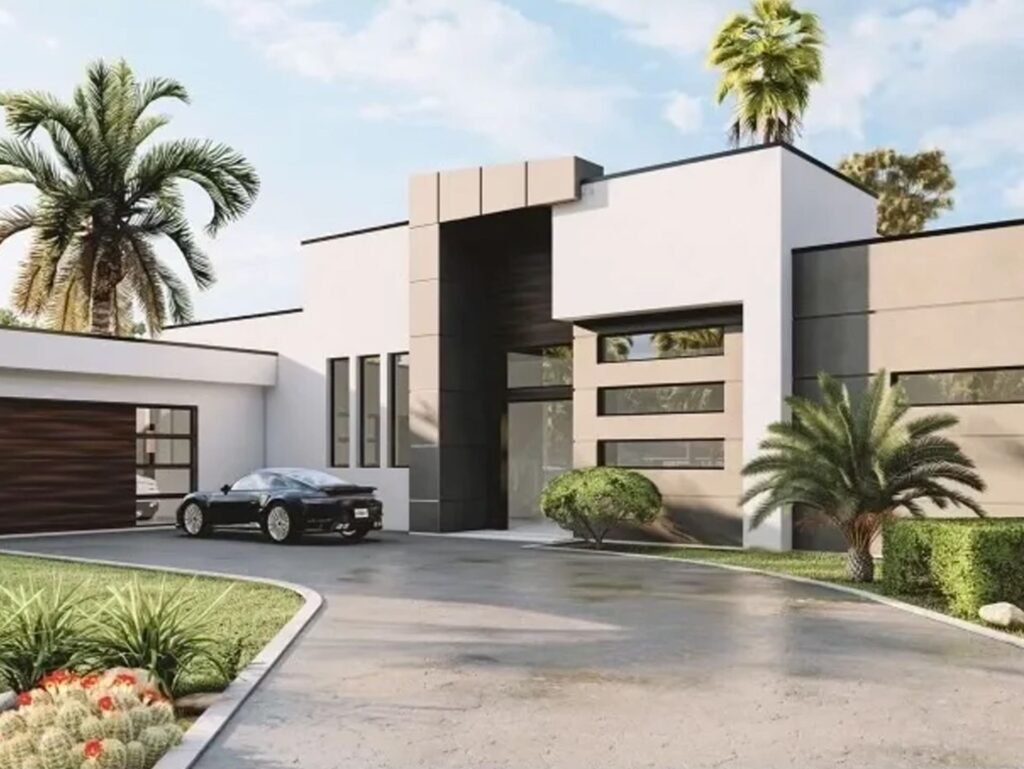
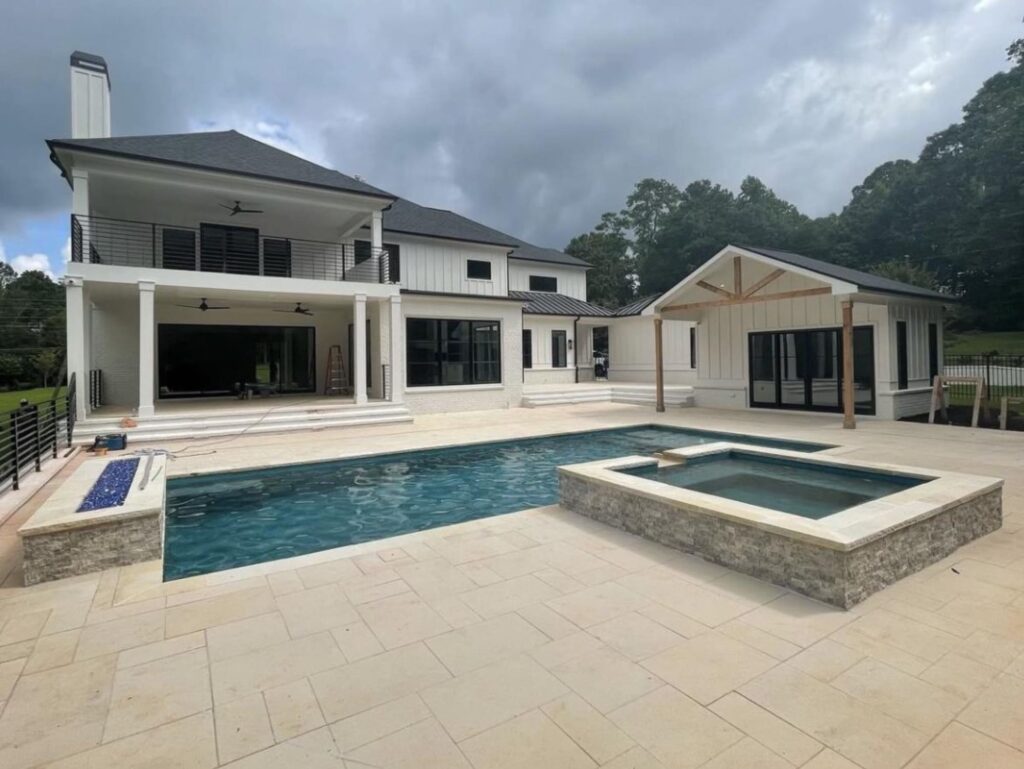
Custom Homes
Custom home builds can be so lucrative these days. Our Custom Build strives to offer you the best experience possible when it comes to building your dream custom home.
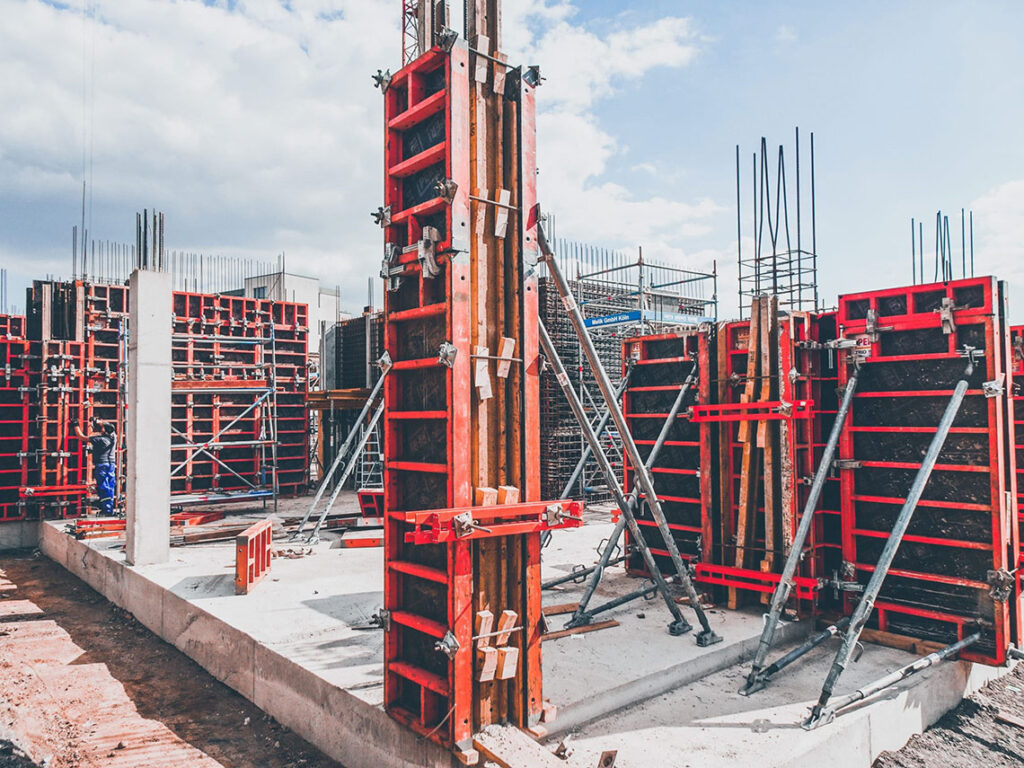
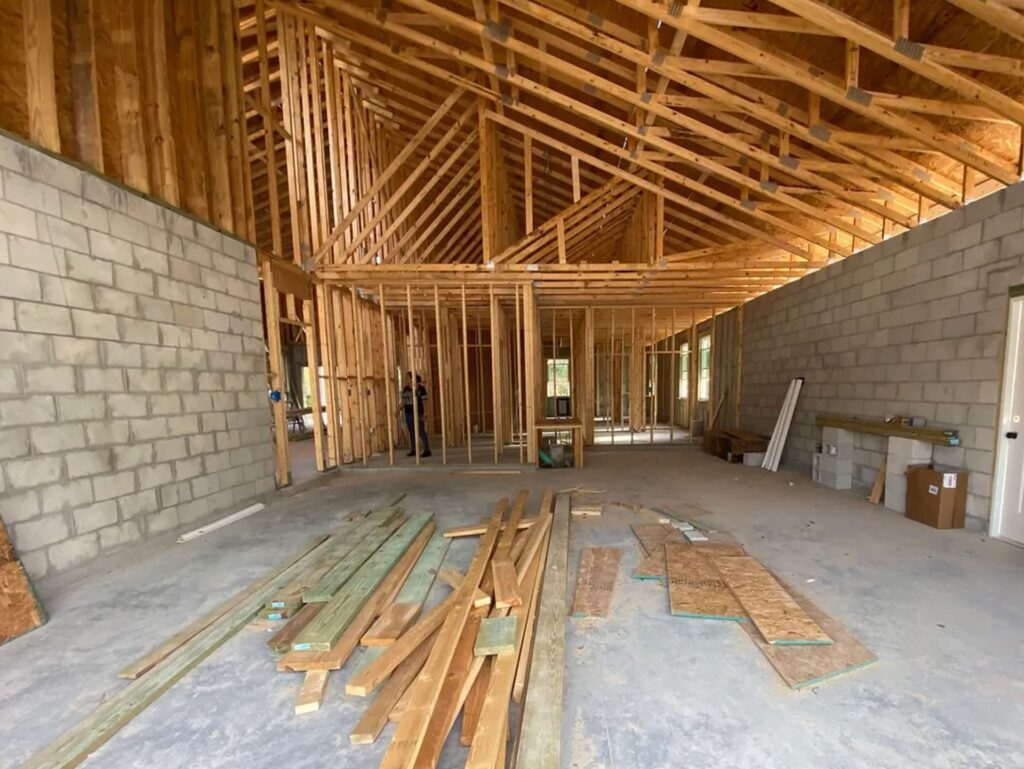
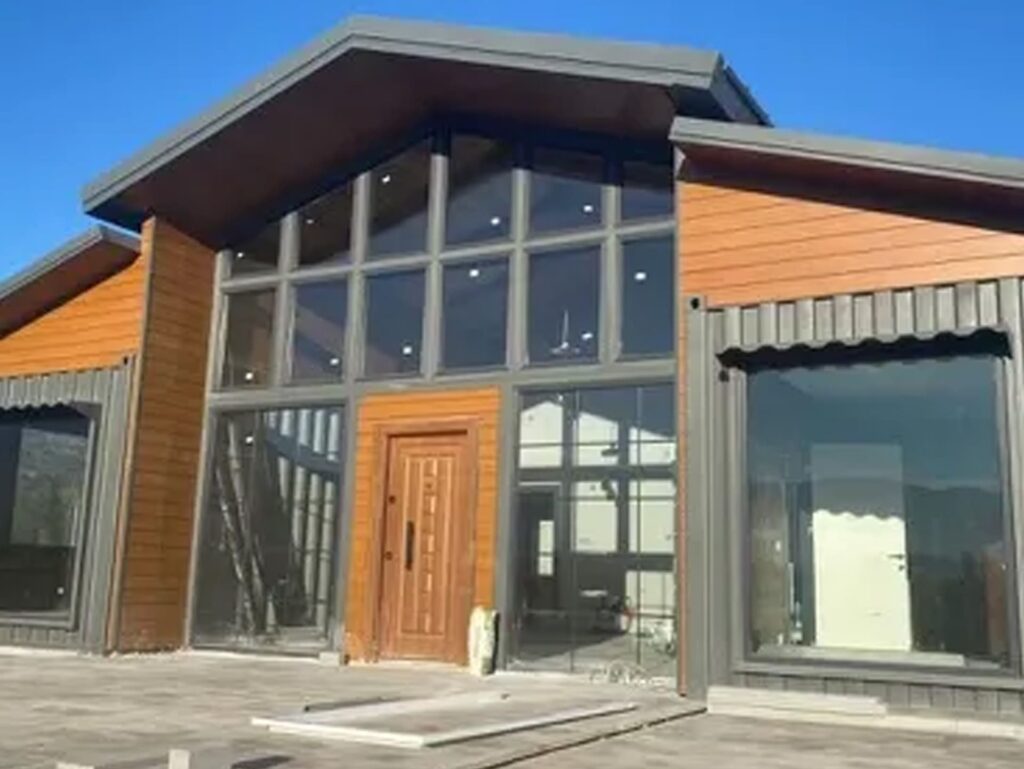
Commercial Construction
Our Custom Build is your go to builder when it comes to large-scale construction projects such as schools, libraries, restaurants, airports, and government buildings.
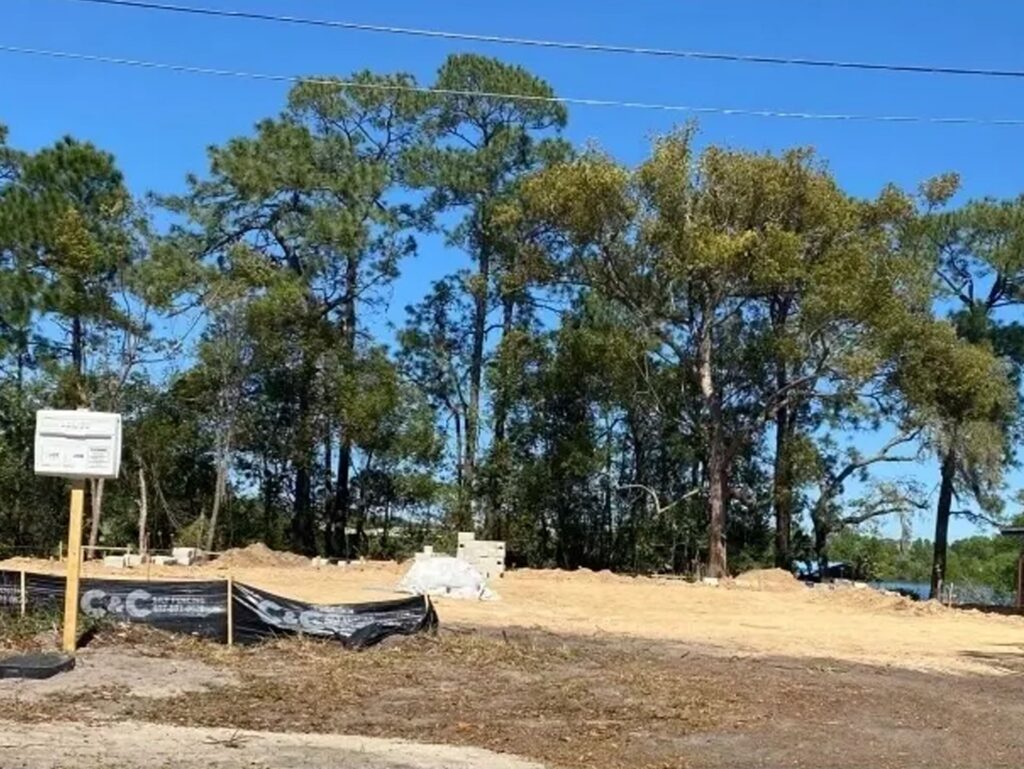
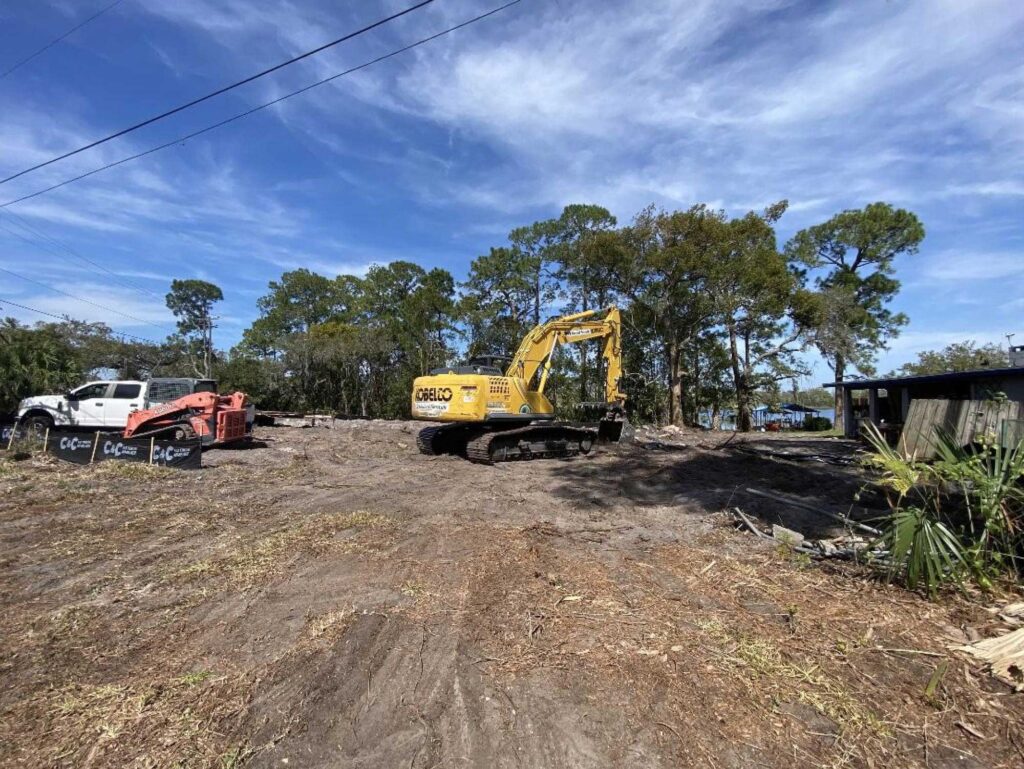
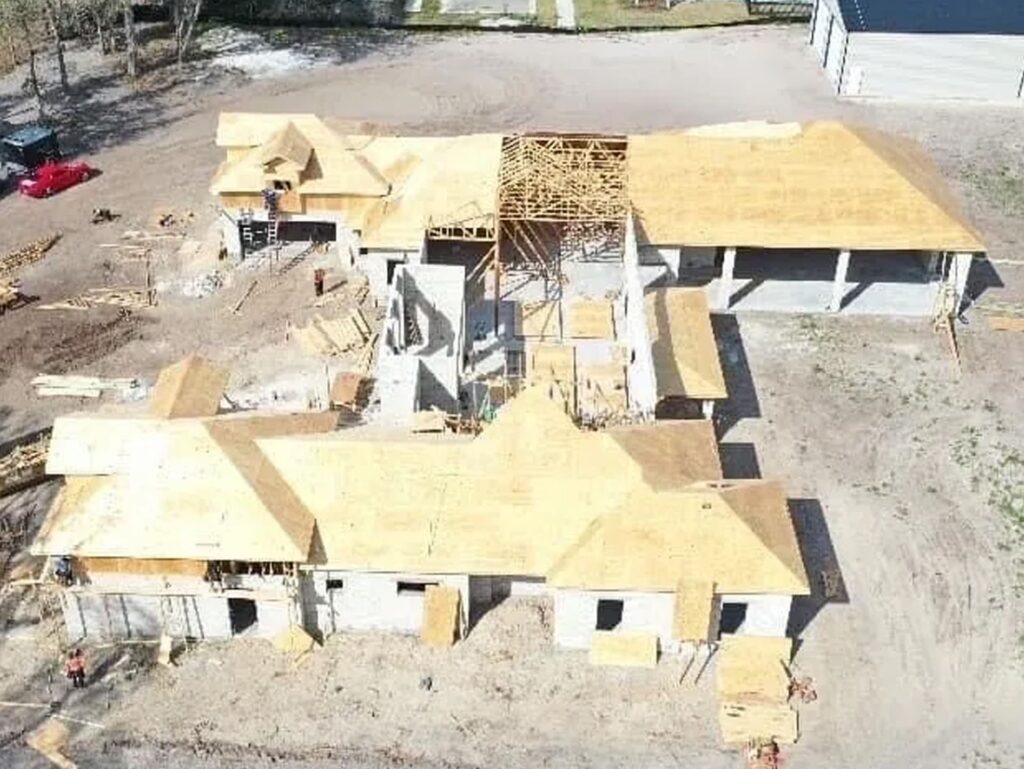
Land Development
Our Custom Build has all the resources you need under one company for the best land development you’ll find. We can help build subdivisions, neighborhoods, and develop your dream plot of land to suit your needs.
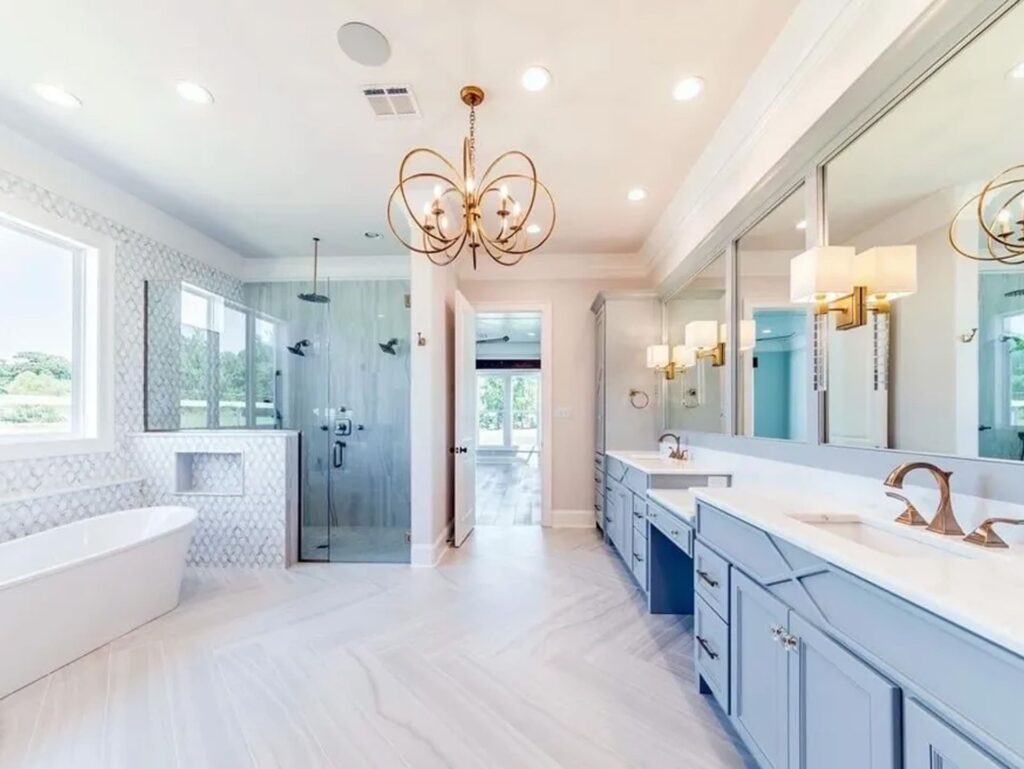
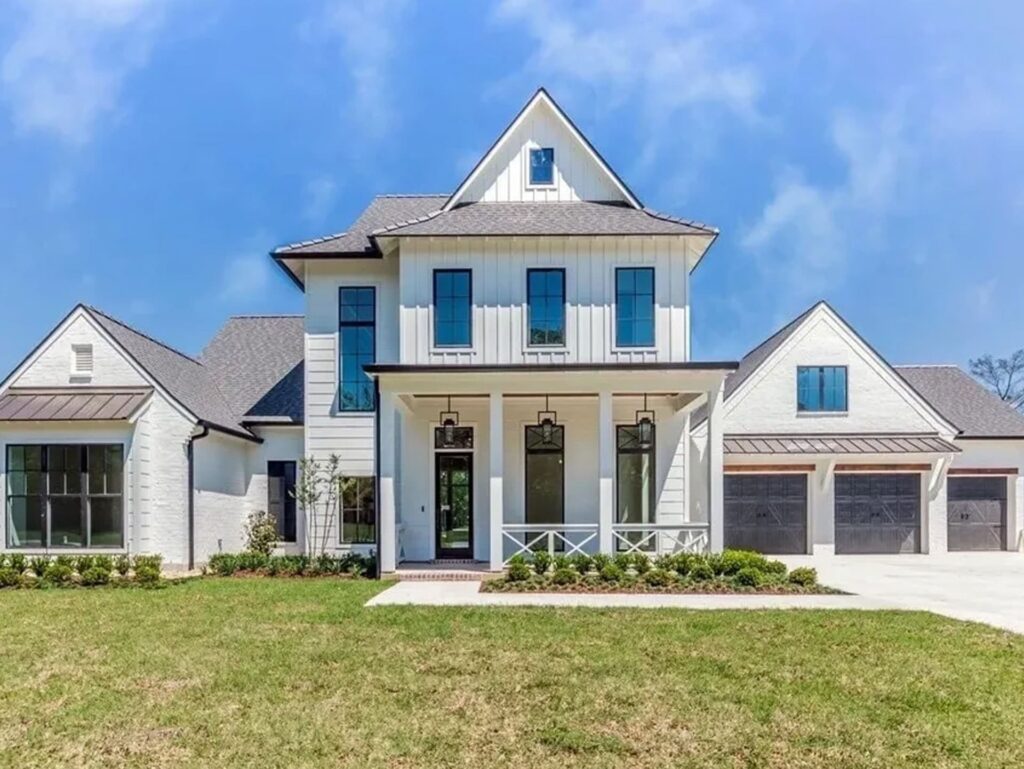
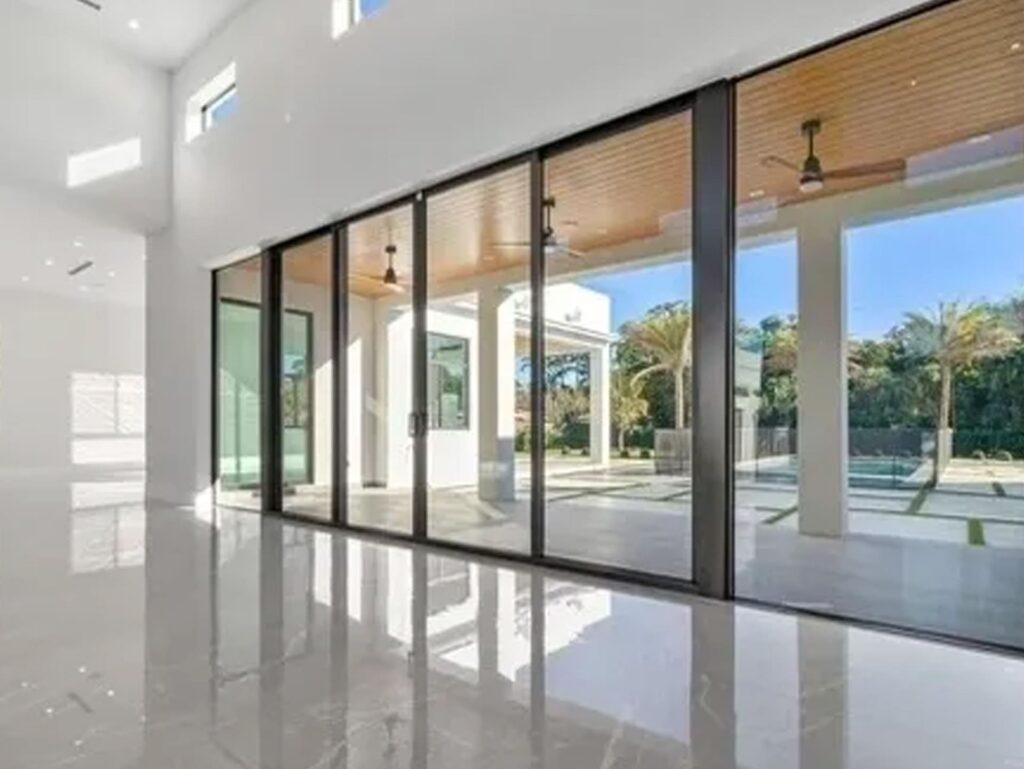
Real Estate
Real Estate is our bread and butter at Our Custom Build. We’ve helped countless clients find their dream land for retirement, custom home builds, commercial construction, subdivisions and more!
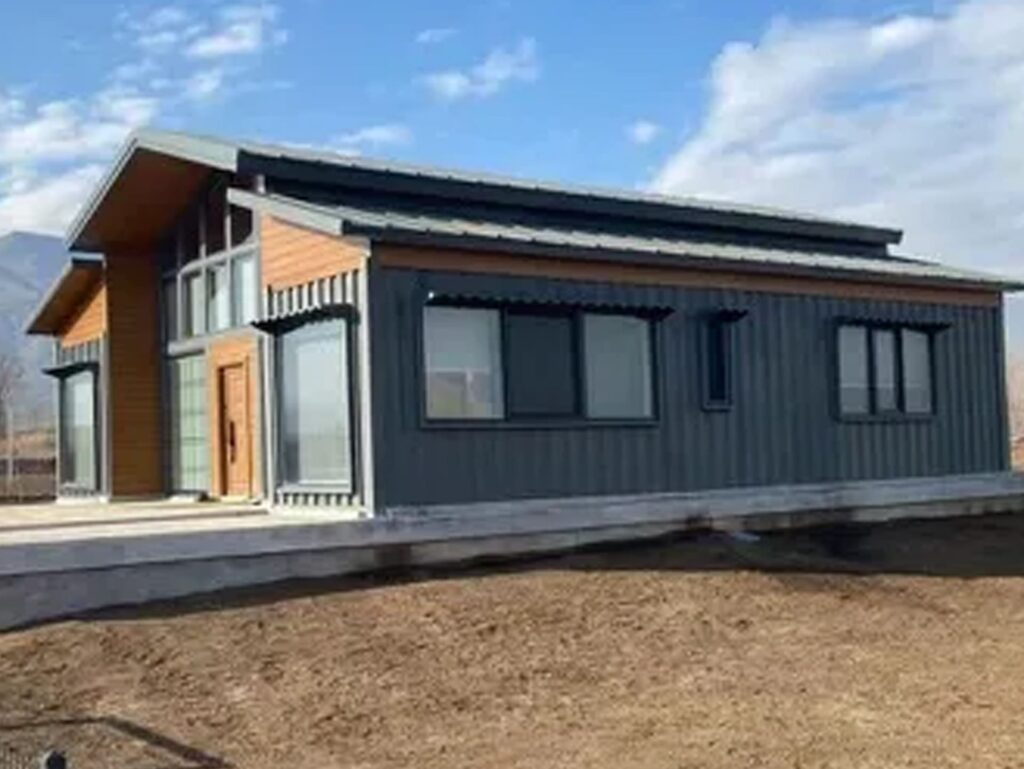

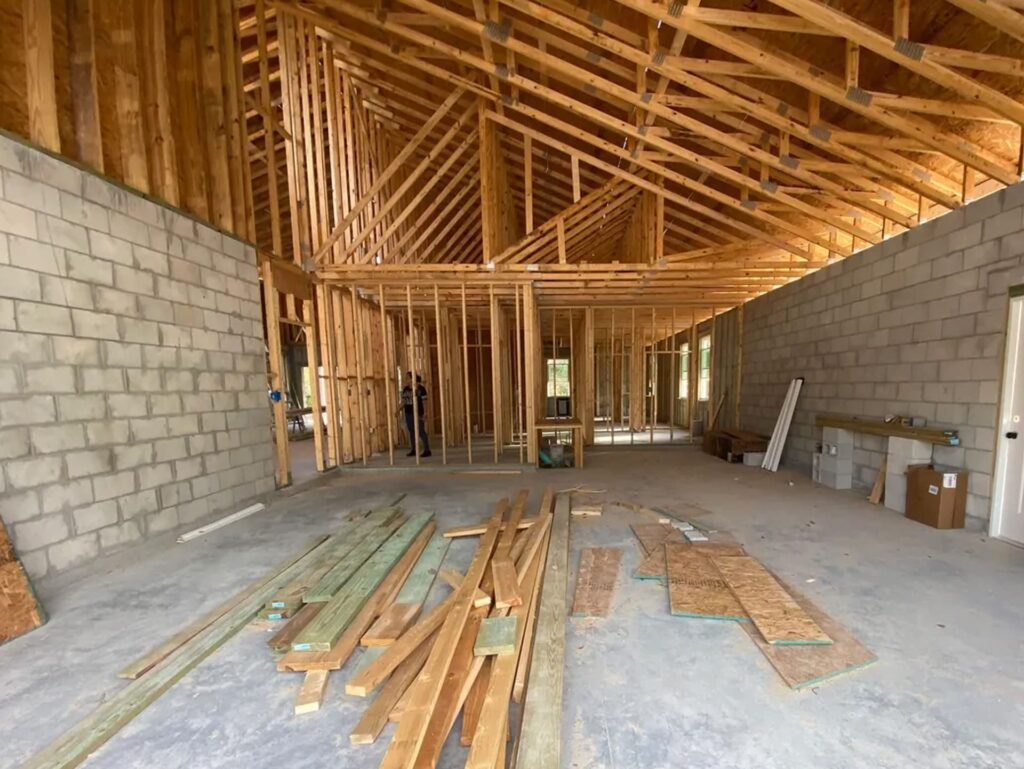
Architectural Design
Pricing on plans is based on location, county codes, square footage, and the complexity of the build. All plans can be customized or bring your idea to the table and we will bring your idea to life.
Financing
For Your Construction And Lot Financing Needs
Build the home of your dreams! Our construction home loan programs are available for full construction and major additions with options for as little as 3.5% down payment.
Call our experts today, to see if you qualify for our construction to perm loan program with a one time close.
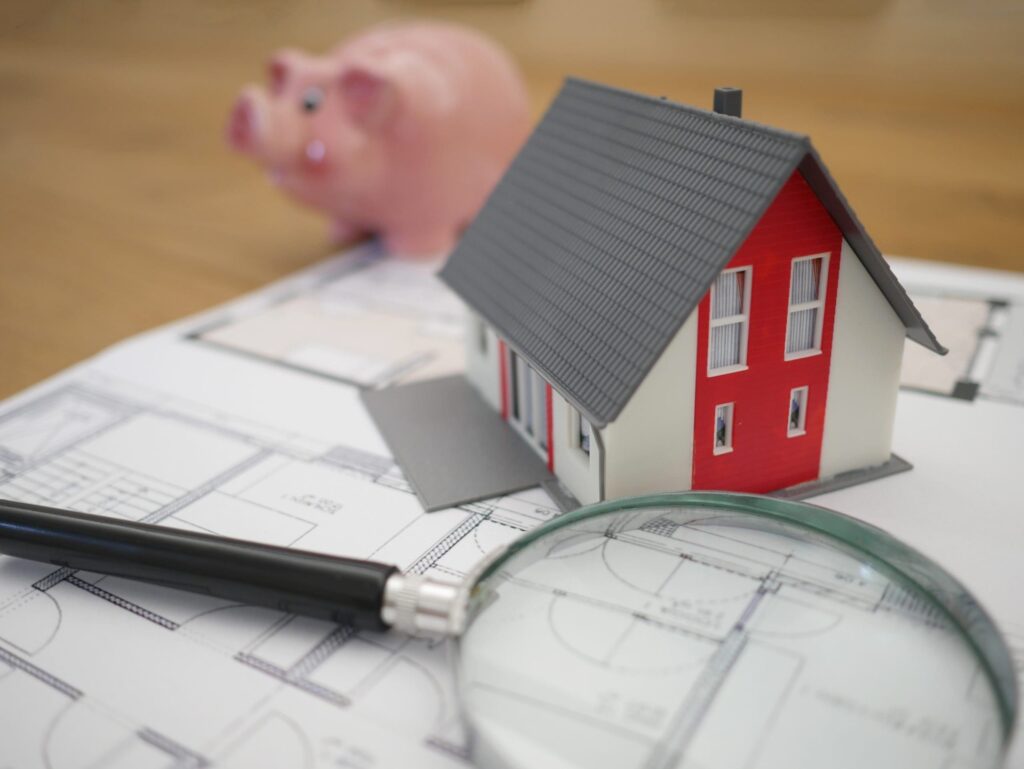

Custom Home & Construction FAQ
The cost of barndominium plans can vary depending on a number of factors, such as the size, complexity, and location of the barndominium build as well as the design and materials used. Generally, the cost of barndominium plans can range from a few hundred dollars to several thousand dollars. There are many websites and companies that offer barndominium plans for sale, and their prices can vary widely. Some websites offer pre-made plans that can be purchased for a fixed price, while others offer custom designs that can be tailored to your specific needs and budget when it comes to your dream barndominium. It’s important to note that the cost of the barndominium plans is just one factor to consider when building a barndominium. Other costs such as land acquisition, site preparation, permits, materials, labor, and finishing touches can all add up and should be taken into account when planning your budget for your barndominium plans and build.
The cost of building a barndominium, or “barndo” for short, can vary widely depending on a number of factors mentioned above. For example, a simple, basic barndominium with standard finishes and no bells and whistles might cost around $100 per square foot. While a more elaborate, customized barndominium with high-end finishes and features could cost $200 or more per square foot. It’s worth noting that the cost of building a barndominium can be lower than the cost of building a traditional home or a similarly sized commercial building, since barndominiums typically use an existing metal or steel building structure as the basis for the construction, which can save on materials and labor costs. However, the cost can still add up quickly depending on the level of customization and finishes desired for your ideal barndominium build.
The cost to build a modular home can vary widely depending on a number of factors, such as the size and complexity of the home, the specific materials and finishes used, the location of the build, and the builder you choose. In genral, modular homes can cost anywhere from $50 to $200 per square foot to build. This means that a 1500 square foot modular home could cost between $75,000 and $300,000 to build, depending on the above factors. It’s important to note that these costs typically do not include the cost of land, site preparation, utilities, hookups, and other related expenses. Additionally, some modular home builders may charge additional fees for design services, transportation and installation, and other aspects of the modular home build. To get a more accurate estimate of the cost to build a modular home, it’s best to sonsult with a modular home builder and provide them with detailed information about your specific needs and preferences.
The cost of building a container home varies depending on a number of factors such as the size of the container, the location of the home, the materials used, and the level of customization required. However, on average, a basic container home can cost anywhere from $20,000 and $50,000, while a larger and more elaborate conatiner home can cost upwards of $100,000 or more. It is important to note that these costs do not include additioanl expenses such as permits, site preparation, foundation work, utilities, and interior finishes.
During the engineering phase of residential construction, engineers and architects work toegether to generate a detailed blueprint of the project. The engineering phase beings with an analysis of the site and the design requirements. The engineers assess the property and take into account factors such as topography, soil type, and environemental factors like wind and water patterns. Using this information, the engineers and architects draw up detailed plans for the project. The plans will include everything from the layout of the structure to the materials needed for construction. During the engineering phase, engineers also develop structural plans and calculations to ensure that the building is designed to withstand the forces of nature, including wind, rain, and seismic activity. The engineer will also consider environmental factors, such as energy efficiency, water conservation, and indoor air quality. Once the engineering phase is complete, the project will move to the construction phase where the plans will be brought to life.
The cost of barndominium kits can vary widely depending on a number of factors, cuch as the size of the barndominium, the materials used, and the location where it will be built. Some barndominium kits can be purchased for as little s $20,000, while others can cost upwards of $200,000 or more. It’s important to note that the cost of the kit is just one part of the overall cost of building a barnodminium. Other expenses, such as site preparation, foundation work, and labor costs, can also add significantly to the total cost of the project. Additionally, the cost of finihshing th einterior of the building with amenities such as plumbing, electrical, and HVAC systems, can also add to the overall cost. If you are considering bullding a barndominium, it’s a good idea to research your options carefully and get multiple quotes from different suppliers and builders to get an accurate estimate of the total cost of the project.
The cost of building a custom home can vary widely depending on many factors, such as the size and complexity of the design, the quality of materials used, the location and site conditions, and the amount of customization and finihsing details required. As a rough estimate, the cost to build a custom home can range from $200 to $500 or more per square foot, dpending on the level of luxury and customization desired. This meands that a 2500 square foot home could cost anywhere from $500,000 to $1.25 million or more to build. It’s important to note that these are just ballpark figures and the actual cost can varysignificantly depending on the specifics of your custom home build. It’s always a good idea to consult with a professional builder or architect to get a more accurate estimate based on your specific needs and preferences.
Ultramodern Development Group has all the resources you’ll need to find the perfect land for your dream barndominium home. We’ll get you connected with our real estate network to ensure you’re taken care of when it comes to finding land to build a barndo.
